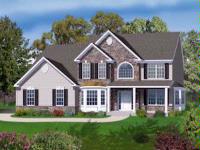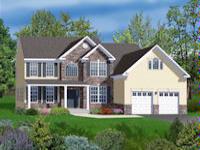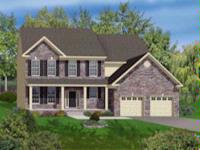Available Floorplans |
 |
At Omega, we understand that each buyer's needs are unique, which is why we offer 6 distinct single family home designs to choose from when building on your land, or ours. Our Build on Your Lot program offers you many options to personalize our home designs, whether you need just a home, or if you need a lot and home package. Click here for our included features.
Please contact Greg Harris for more information at 484.863.0001 or gregh@omegahomes.com

|
Ashley
Beds: 4 | Baths: 2 | Half Baths: 1 | Garage: 2 Car | Total SqFt: 2730 | Price: $ 0
- Two story foyer with turned staircase
- First floor library
- Formal living and dining room
- Rear foyer entry space from garage
- 6' center island in kitchen
- Spacious 2nd floor laundry room
- Corner tub + seperate 5' shower in master
- Walk-in closets for bedrooms 2 & 3
- Open wood railing system on the 2nd floor
|
|
-1 copy.jpg)
- First floor master suite
- Two-story foyer & family room
- Formal dining room
- Angled raised breakfast bar in kitchen
- Spacious breakfast room
- Two walk-in closets in master bedroom
- Corner soaking tub + shower in master bath
- First floor laundry room
- Secondy floor loft overlooking family room
|
Claremont
Beds: 3 | Baths: 2 | Half Baths: 1 | Garage: 2 Car | Total SqFt: 2315 | Price: $ 0
Escape to resort living at home with the Claremont design. Thru the 2-story foyer to the great room, you will pass the formal dining room and a private entrance to the first floor owner’s suite. As your view follows the sloping ceiling of the great room, you will find a loft above reminding you or your favorite ski lodge, just beckoning you to relax and unwind from the day. But first dinner will need to be prepared in this inviting kitchen with an over sized pantry. Engage in conversation while working in the kitchen with family and guests as they are seated at the kitchen bar or in the great room. Just a few steps from the kitchen, you will find a conveniently located laundry room, in the case you need to multitask while preparing dinner. Even thought the elegant master suite features his and hers walk-ins and a corner soaking tub, this home is not all about the owners; it also boasts two nice size bedrooms and a full bath at the 2nd floor. With very few dividing walls the Claremont is sure to feel larger than the square footage on the blue print.
|
|
.jpg)
- 9' ceilings
- Open concept family room, dining, & kitchen
- Raised breakfast bar in kitchen
- Split bedroom design
- Drop zone in rear foyer from garage
- First floor laundry room
|
Covington
Beds: 3 | Baths: 2 | Half Baths: 0 | Garage: 2 Car | Total SqFt: 1884 | Price: $ 0
Upon entering the front door from the covered porch a spacious foyer awaits offering a view into the bright and spacious family room. Turned stairs with open railing lead down to the basement; offering great storage/workspace or future finished living space. Making your way into the family room the kitchen and dining room are revealed. The raised breakfast offers additional seating; great for entertaining and everyday family living.
The split bedroom design offers privacy from the secondary bedrooms and hall bath on one side of the home to the master suite on the opposite side. You will find lots of storage space in the master suite with the large walk-in closet and built-in linen cabinet in the master bath. Entering from the 2 car garage a convenient drop-zone offers space to set down groceries, mail, keys and keep you organized. From this rear foyer you’ll also find a coat closet and convenient laundry room. Come in and see how this home can be personalized for your lifestyle!
|
|
.jpg)
- Traditional center-hall design
- Formal living and dining room
- Rear foyer entry room from garage
- Second floor laundry room with arch top window
- Two closets in master bedroom
- Corner soaking tub + shower in master bath
- Walk-in closets for bedrooms 2 & 3
|
Hampton
Beds: 4 | Baths: 2 | Half Baths: 1 | Garage: 2 Car | Total SqFt: 2406 | Price: $ 0
The distinctive Hampton offers expansive living for you and your family. Consider the 16 x 14 family room with optional gas fireplace. Expand your view by selecting a bay window to overlook the back yard. Quality time in the breakfast area in the designer kitchen that includes an island with a breakfast bar. Increase possibilities with the addition of a morning room. Entertain friends in the formal dining room and separate living room. Add elegance and style with two additional bay windows in those formal rooms at the front of your Hampton. Consider the efficiency with the extra large laundry on the bedroom level. Walk in closets in all bedrooms. Enter the owners' quarters through double swing doors. Experience true luxury in the master bath with separate tub and shower. Call today for your personal introduction.
|
|

|
Harrison
Beds: 4 | Baths: 2 | Half Baths: 1 | Garage: 2 Car | Total SqFt: 3144 | Price: $ 0
- Two-story foyer with angled hallway
- First floor library
- Formal living and dining room
- Two-story family room with 2nd staircase
- Over-sized rear foyer entry room from garage
- Luxuirous master suite with sitting room
- Two walk-in closets in master bedroom
- Seperate vanities in master bath
- Second floor laundry room
- Walk-in closets for bedrooms 2 & 3
- Open wood railing system on the 2nd floor
|
|
-1 copy1.jpg)
- Traditional center-hall design
- Two-story foyer
- Formal living and dining room
- Rear foyer entry from garage
- Second floor loft open to foyer below
- Two walk-in closets in master bedroom
- Master bath with 5' shower
- Second floor laundry room
- Morning room included at Stocker Mill Estates
|
Shelby
Beds: 3 | Baths: 2 | Half Baths: 1 | Garage: 2 Car | Total SqFt: 2040 | Price: $ 0
Let the Shelby introduce you to the quality and value offered by Omega Homes throughout the Lehigh Valley. From the 2-story foyer to the formal living room, features abound to enhance your lifestyle. Make the Shelby your own with added bay windows, stone exteriors and select details. Raising a family can be easier when the family room is warmed by a gas fireplace. Prepare family meals in the open kitchen and share quality time at the breakfast bar. Choose the morning room with triple windows and a slider that let’s the sun shine into your bight surroundings. Meanwhile upstairs, enjoy the open feel of the loft that overlooks the foyer. Marvel at the value designed into the bedrooms as you appreciate the convenience of the laundry room on the same level. Enter the owners’ retreat where you’ll find dual walk-in closets leading you to the bath where you may choose an optional bath plan with soaker tub and separate shower. Appeal abounds from the curb to the kitchen and above. Make your lifestyle decision today and call for your VIP appointment.
|
|

- Two-story foyer with turned staircase
- Formal living and dining room
- Center island and large pantry in kitchen
- Second floor loft open to foyer below
- Oversized walk-in closet in master bedroom
- Soaking tub + seperate shower in master bath
- Second floor laundry room
- Linen closets in both full baths
|
Windcrest
Beds: 4 | Baths: 2 | Half Baths: 1 | Garage: 2 Car | Total SqFt: 2327 | Price: $ 0
The Windcrest is a proven design for Omega Homes which offers expansive living for you and your family. Consider the family room with optional gas fireplace. Expand your view by selecting a bay window. Spend quality time in the breakfast area in the designer kitchen that includes an island with a breakfast bar. Increase possibilities with the addition of a morning room and add skylights for a bright outlook. Entertain friends in the formal dining room and separate living room. Add elegance and style with two additional bay windows in those formal rooms while making a bright decision. Consider the efficiency of the large laundry room on the bedroom level. Enter the master suite through double swing doors. Experience true luxury in the master bath with separate tub and shower. Call today for your VIP appointment
|
|
|







-1 copy.jpg)
.jpg)
.jpg)

-1 copy1.jpg)
